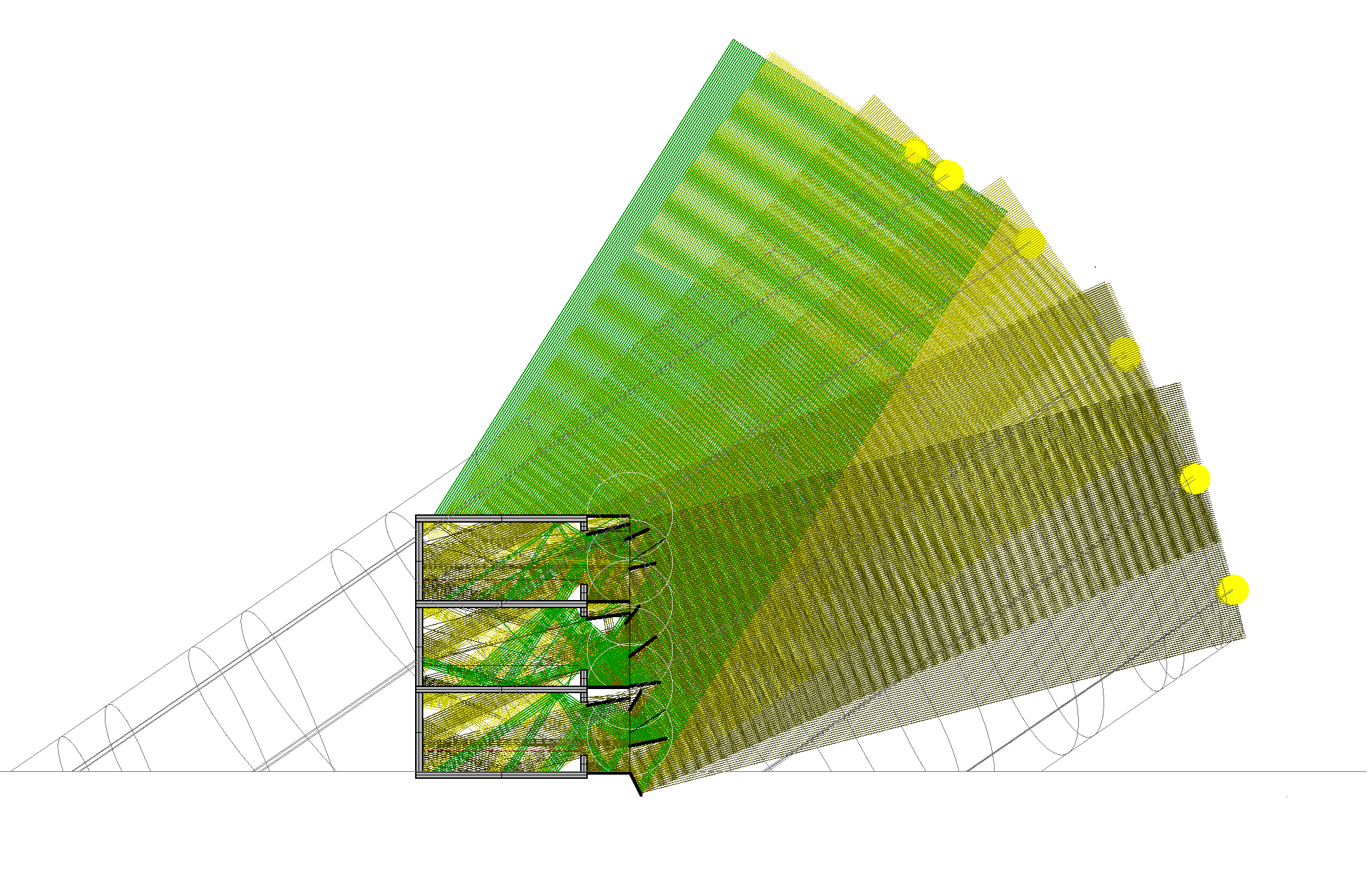Project Adaptive Daylight
This project aims to improve the understanding and design quality of daylight and atmospheric environments in primary schools, with a specific focus on urban educational environments. Here, neighbouring buildings create increased shading, outdoor facilities are limited due to a lack of ground space, and classrooms are often organized vertically, away from direct access to the outdoor environment. At the same time, we know that good daylight conditions are fundamental ingredients for learning environments.
The project operates under the condition to investigate modular structures that can be adapted to a variety of host environments, existing school buildings, and through a low construction and maintenance cost scheme.
What is attempted in this project is to center the human as part of the adaptive approach, allowing children direct action on both configuration of the structure and the positioning within that structure. This approach aligns with current didactic developments in primary schools, where focus is placed on project learning in groups that are dynamically formed in different didactic settings. The strategy furthermore underlines the individual capacity of teachers and pupils alike to form specific, engaging learning environments where the architecture can become an instrument in this process.
The project has been developed in partnership with CCO Architects, and supported by the Villumfonden foundation.
The research is based on a mixed-method research design, including qualitative and quantitative methods, to identify, examine, and test across the aspects of a multifaceted inquiry. Methods include semi-structured interviews with teachers across teaching levels, analytical and computational experiment-driven daylight simulations, physical prototyping of modular adaptive daylight structures, construction of full-scale interventions at an existing school building, and field observations and measurements of the prototypes and building interventions.
Type Building Envelope Research and Development
Year 2022
Collaborators CCO Architects Structural Consultant Holst Engineering
Photos, Drawings, Simulations, Graphs Pasold Foged Architects











